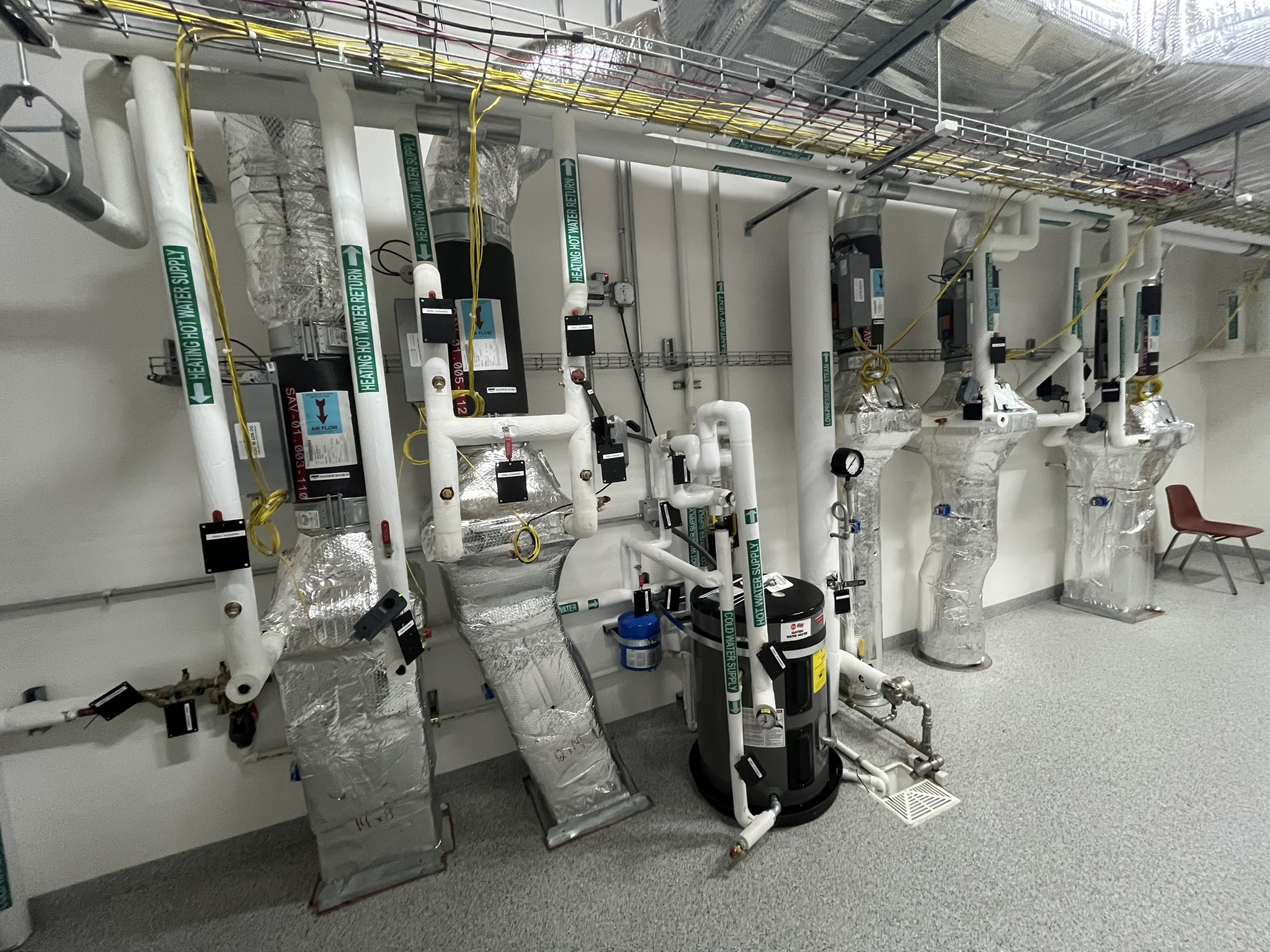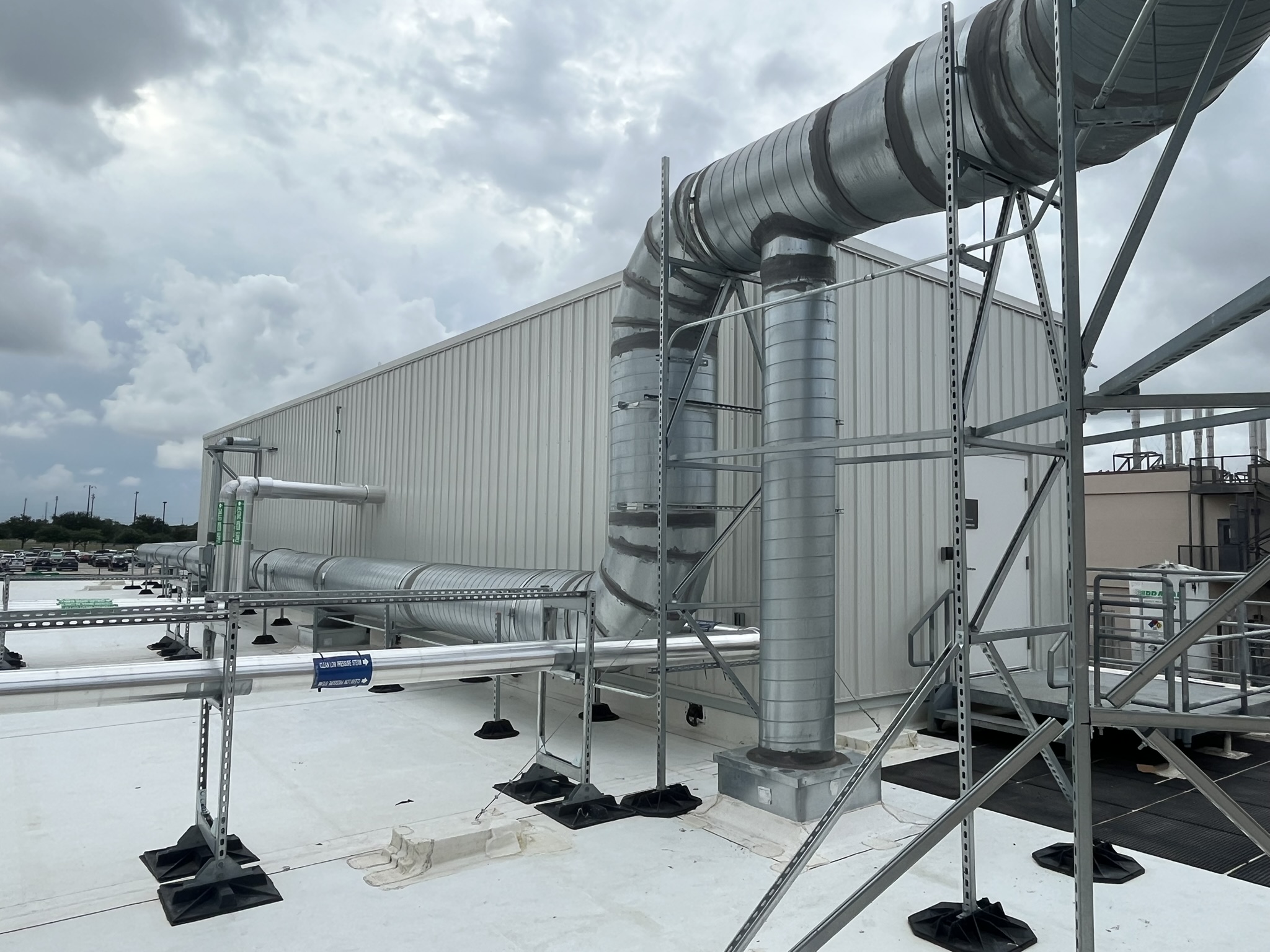Mechanical Design
We design heating, ventilation, and air conditioning systems to meet the specific needs of our clients. The design starts with capacity planning and includes equipment selection, location, pipe/duct sizing, and pipe/duct routes. We work closely with clients and code requirements to ensure buildings are safe, healthy, comfortable, and energy efficient.
Our services include:
– Central Air Handling Systems
– Radiant In-Floor Heat Systems
– Ventilation Systems
– Commercial Kitchen Hood Designs (Types I and II)
– Mechanical System Design Drawings and Calculations for Submittal to Municipalities and State Agencies


